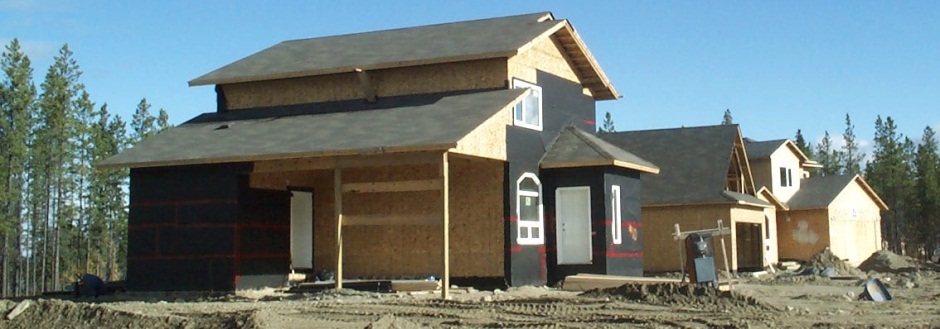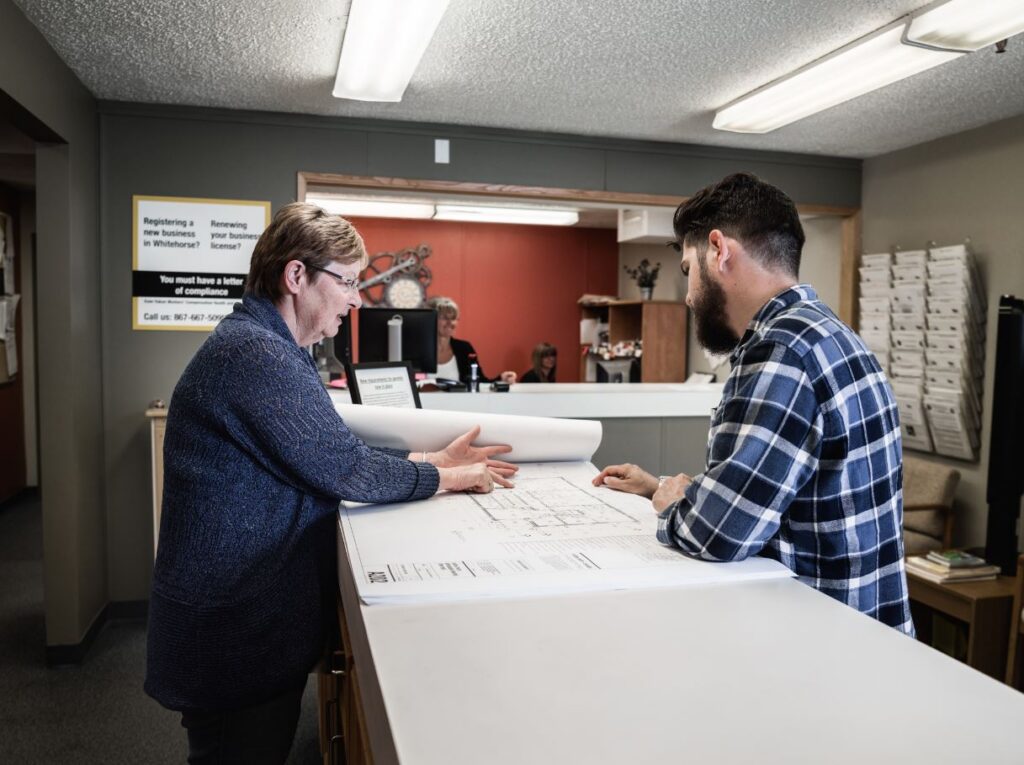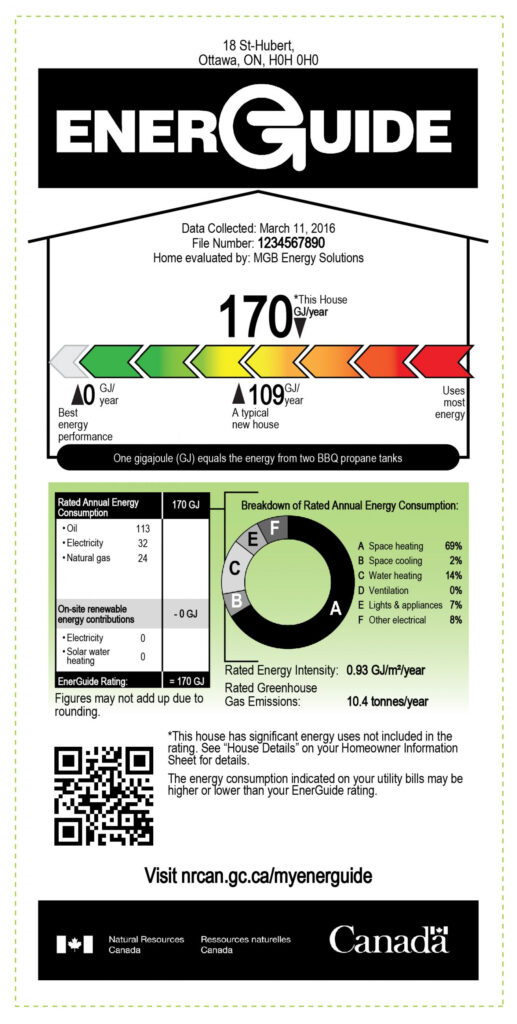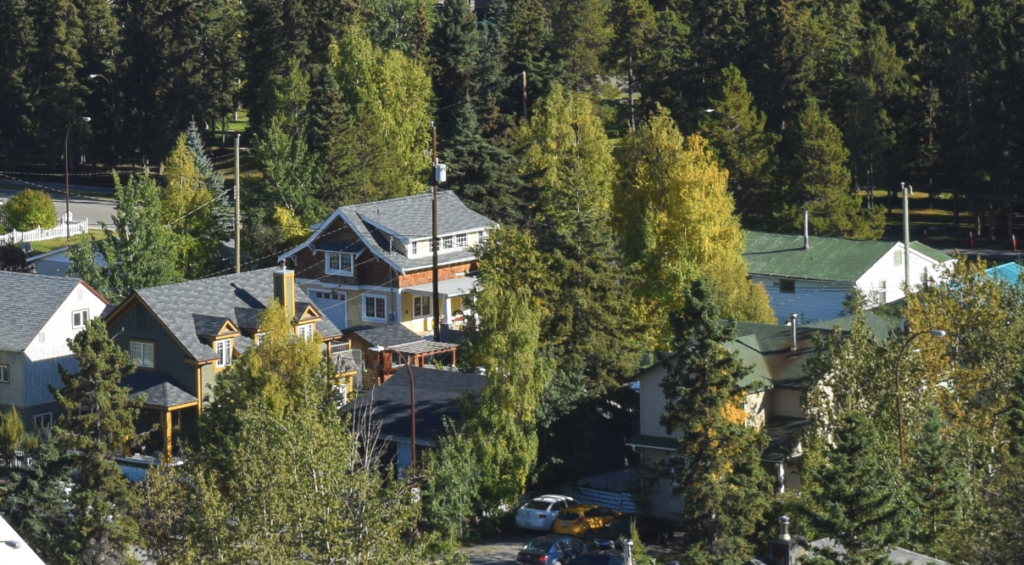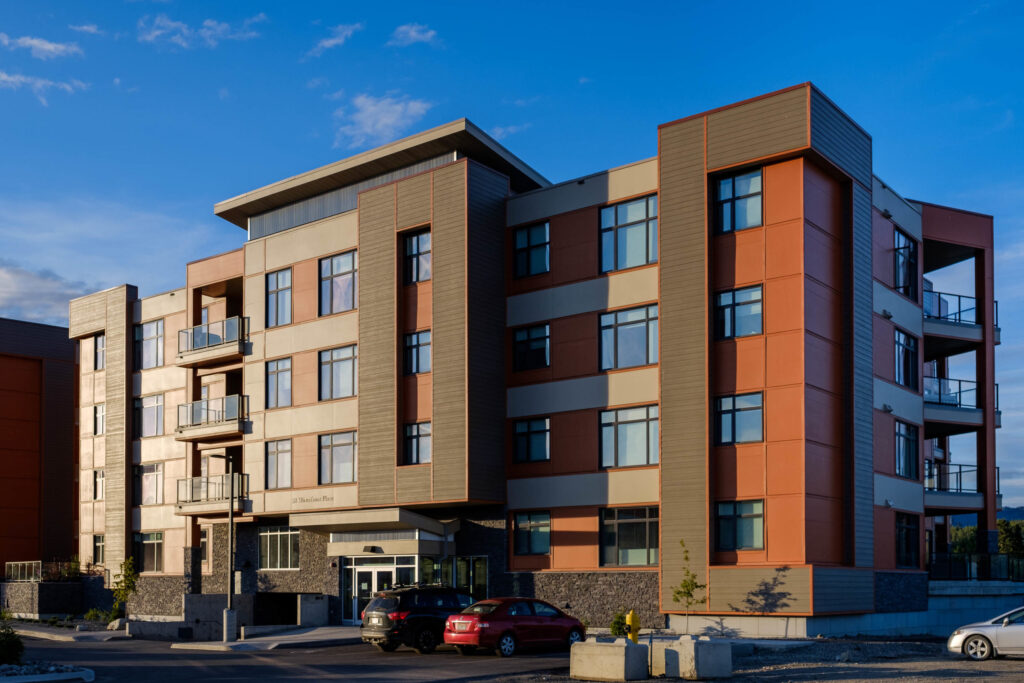New Builds and Renovations
We conduct building inspections to maintain the safety and standards of buildings within Whitehorse. Building Inspectors ensure that all projects are completed in accordance with the City’s Building & Plumbing Bylaw 99-50, Zoning Bylaw 2012-20 and the National Building, Plumbing & Fire Codes.
The 2020 edition of the National Building Code of Canada (NBC 2020) has been adopted in the Yukon, including the City of Whitehorse as of April 1, 2023.
Useful links:
- National Building Code of Canada 2020 (PDF)
- Le Code national du bâtiment – Canada 2020 (PDF)
- Canadian Board for Harmonized Construction Codes Video Library: Learn about changes in the 2020 National Model Codes
- National Research Council Canada Construction Publications
***NEW*** Building Bulletins
The following Building Bulletins have been created by the Land and Building Services Department. These Building Bulletins are designed to provide clarity and up-to-date information to builders, contractors, suppliers, and others in the construction industry on changes to building requirements under the National Building Code and amendments to the City’s Building and Plumbing Bylaw.
Check back often for updates. To sign up for email updates, please contact [email protected].
A Building Permit authorizes you to perform work regulated by the Building and Plumbing Bylaw.
Building permits are required for new construction, additions and alterations, installation of wood or oil heating appliances*, changes of occupancy, and demolition/relocation of all or part of a building. For additional clarity, work requiring a building permit includes, but is not limited to:
- Constructing an accessory building or accessory structure greater than 10 square metres
- Repairing, renovating or adding to an existing building
- Removing, relocating, altering or constructing interior walls
- Completing a previously unfinished area in an existing building (basement, carport, etc.)
- Constructing a porch or sundeck
- Covering or enclosing a porch or sundeck
- Demolishing, relocating or moving a building
- Placing or removing a mobile/manufactured home
- Installing an oil burning appliance and tank, chimney, wood/pellet stove, and furnace
- Installing a Heat Recovery Ventilator (HRV)
A building permit is not required for:
- Building a fence
- Painting
- Roofing repairs and re-roofing (nothing structural)
- Exterior finish maintenance, repair, or replacement
- Replacing deck boards – as long as size of deck is not changing
- Accessory structures less than 10 m2 in area (placement of accessory structures must comply with Zoning Bylaw setback, height and site coverage regulations – review our handout for an overview of residential accessory development regulations)
A plumbing permit is required to construct, extend, alter, renew, or repair a plumbing system, or to connect to a sewer. A plumbing permit is not required when a valve, faucet, fixture or service water heater is repaired or replaced, a stoppage cleared or a leak repaired if no change to the piping is required.
*Permits for propane and electric heating systems are issued separately by Government of Yukon Building Safety Branch.
Complete applications can be submitted by email, mail or in person. Once the application has been reviewed and is ready for approval, LBS staff will contact you to make arrangements for payment of the application fees and signing the permit(s).
How to submit by email:
- Send complete application by email to [email protected].
- Completed application forms may be scanned and attached to the email.
- Supporting documents (plans, etc.) may be attached in PDF format. If too large to attach to an email, a link may be provided to download the documents from a cloud service. Photographs of plans are not accepted.
- Visit our Application Forms page for all application forms, including checklists for a complete application, and example plans.
How to submit by mail or in person:
- Application forms and plans may be submitted in person to our office at 6-151 Industrial Road, or by mail to City of Whitehorse, Land & Building Services, 2121 2nd Avenue, Whitehorse YT Y1A 1C2.
- One printed set of supporting documents must be included. The Building Inspector may require that a digital set of plans in PDF format also be provided.
DEFINITION: excavation, servicing, footings, foundation wall to sill plate and no further. Does NOT include backfill or insulation.
APPLICATION PROCESS
- Place checkbox on our Building Permit Application to identify interest.
- Confirm Development Permit is issued by providing the permit number.
- Provide a FULL and COMPLETE Building Permit application, including:
- The Building Permit application fee is paid when the Foundation-only permit is applied for;
- sealed structural drawings for full build if required for the framing system proposed; and
- Geotechnical Letter of Assurance and design for frost protection, as required.
- Applications are then placed in the queue.
- A Building Permit review is then completed and if no structural related issues or application deficiencies are found beyond missing minor information, then a Foundation-only Permit may be considered.
- The FULL building permit fee for the project. will be required upon issuance of the Foundation-only Permit.
NOTICE
- If the builder goes beyond scope of the Foundation-only Permit, then a ‘Stop Work’ order will be issued, double permit fees will apply, and no inspection will take place until all fees are paid.
FEES
- Standard BP application fees apply
Please email [email protected] if you have any questions on these requirements.

