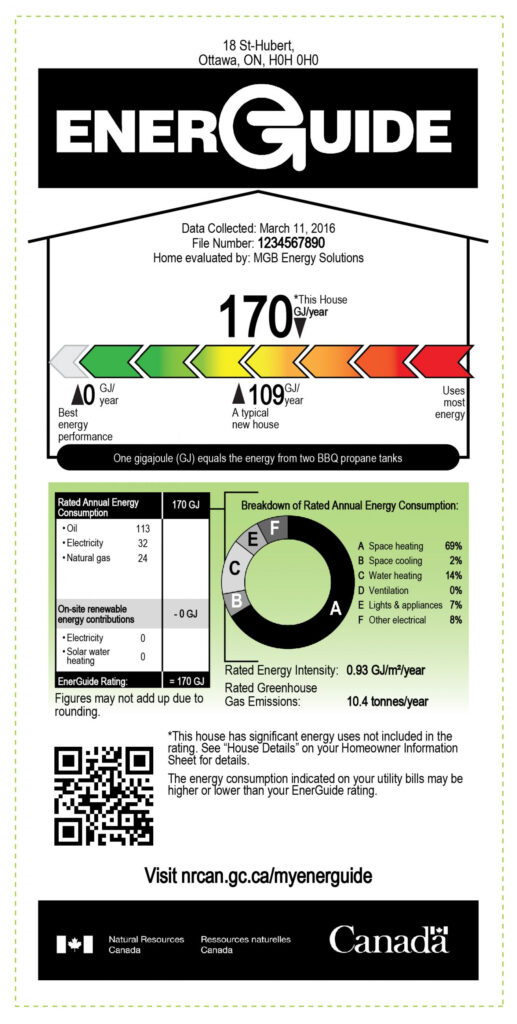Green Standards
The City of Whitehorse requires an EnerGuide rating label on all new homes. Energy efficiency requirements included in the Building and Plumbing Bylaw are summarized below.

New heated buildings and additions (excluding accessory buildings such as sheds and detached garages) must have insulation values as follows:
• Walls including foundations above and below grade R28
• Attics R60*
• Floors above unheated spaces R28
• Slabs on ground R10
• Slabs on ground containing radiant heat R20
• Concealed floor space or crawl space from grade R10
• Doors R12
• Windows R4.0
• Freeze protection for footings R10 extending 2’ from building face.
The building envelope of new dwelling units shall be constructed with a maximum 1.5 air changes per hour at a 50 Pa depressurization or a maximum normalized leakage area of 0.7cm sq./m sq. of exterior wall surface at a 10 Pascal depressurization when measured in accordance with CAN/CSGB-149.10-M (determination of the air tightness of building envelopes by fan depressurization method aka “blower door test”).
HRVs are required in all new housing built in the City of Whitehorse. The HRV requires a “sensible recovery efficiency” of 64% or more at an outside winter design temperature of -25 ºC.
Design for heat recovery ventilators shall be done by a Heating, Refrigeration, and Air Conditioning Institute (HRAI) of Canada certified designer and approved with initial plans. Ventilation shall be installed at time of rough-in inspections by the City.
Any non-residential buildings requiring mechanical ventilation shall have heat recovery in their exhaust ventilation.
In all new construction, chimneys of naturally aspirated fuel-fired appliances shall remain in the building envelope before exiting through the roof.
An EnerGuide rating label and report shows how much energy a home uses on an annual basis and compares it to the average energy use of similarly-sized new homes in Canada. It helps homebuyers make informed decisions about energy use when buying a new home.
To get an EnerGuide Rating System label, developers and builders must work with an independent Natural Resources Canada-trained certified energy advisor.
1. Find a certified energy advisor by going to the Good Energy Yukon website.
2. Work with an advisor to enroll and label houses in the program. The energy advisor will look at the house plans and note components that will affect the energy efficiency of the house. The energy advisor will input this information into NRCan’s energy simulation software to determine the estimated annual energy use and the EnerGuide Rating for the house if built as per plans.
The energy advisor also provides variations that include upgrades that would improve the energy performance. The builder can then analyze the cost of upgrades compared to the “as per plans” rating.
3. After construction, the builder calls the energy advisor to verify the energy efficiency upgrades and perform a blower door test.
4. After the data has been collected, an EnerGuide label and evaluation report are produced. The label is affixed to the electrical panel.
For more information about the EnerGuide Rating visit the Natural Resources Canada website
For information about rebates, see yukon.ca/good-energy, administered through the contact Government of Yukon’s Energy Branch. Also visit Canada Mortgage and Housing Corporation for additional resources.
