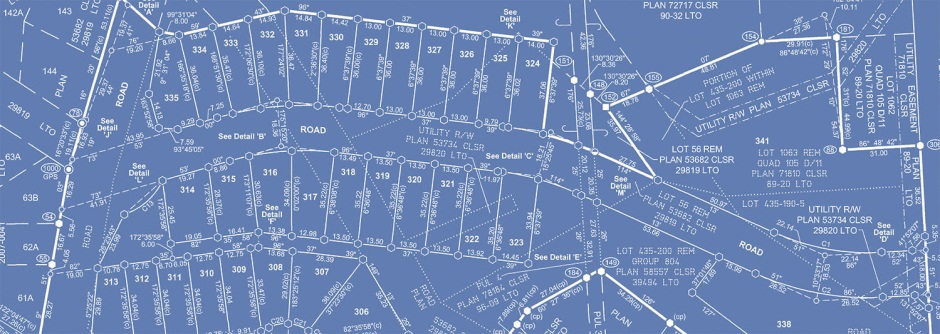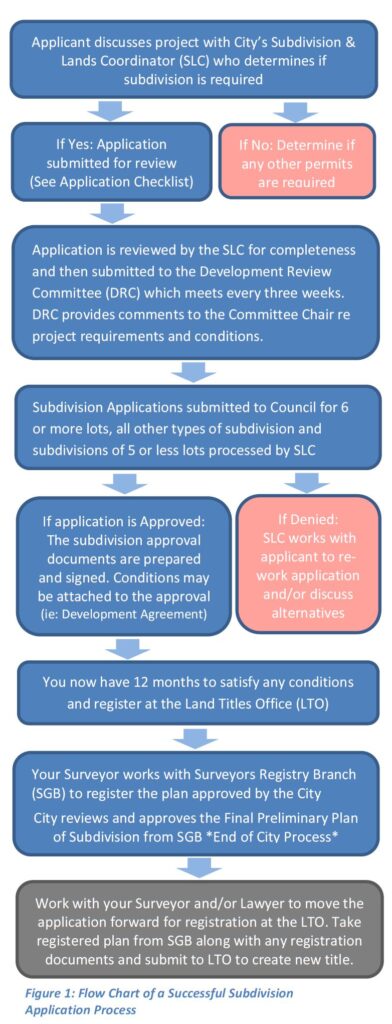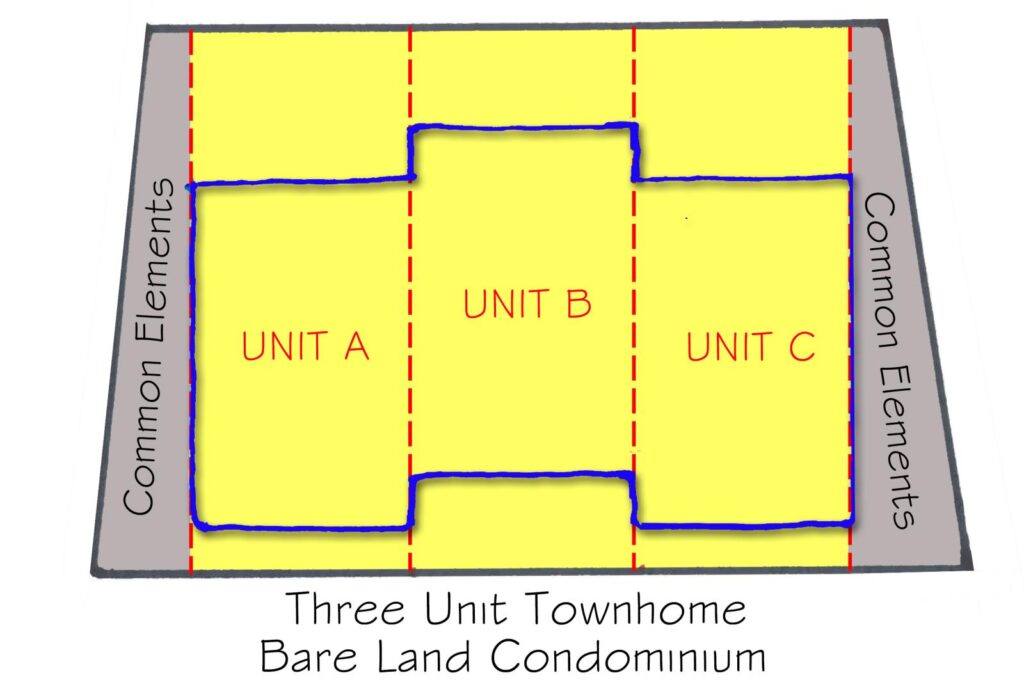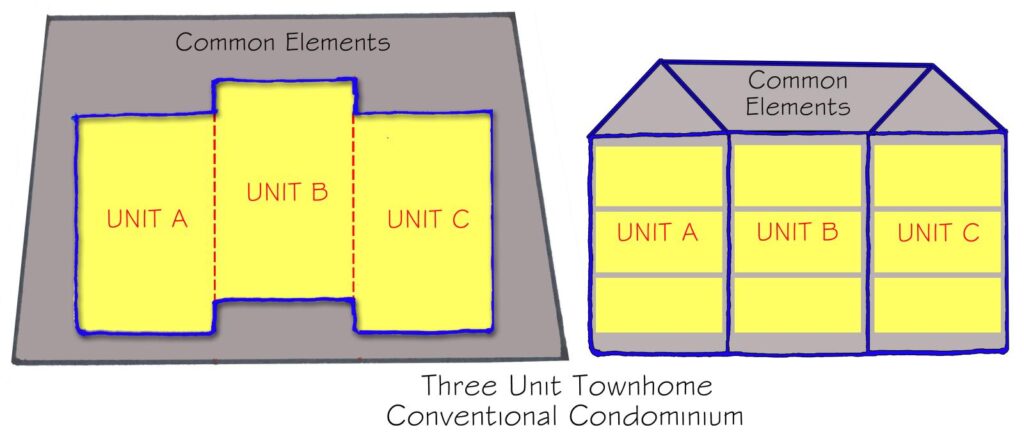Subdivision Application

All subdivisions must be in compliance with the Whitehorse 2040 Official Community Plan and the City of Whitehorse Zoning Bylaw. Any development within Whitehorse must be carried out in accordance with the terms and conditions of a Development Permit issued pursuant to the Zoning Bylaw.
Please send all subdivision applications or subdivision inquiries to the Subdivision and Lands Coordinator (SLC) at land@whitehorse.ca.
New Master Plan Process
The Land Use Master Plan Policy requires a Master Plan for all development of parcels over 1.5 hectares in size, prior to zoning amendments and/or subdivision, whichever comes first. For more information please check out the Land Use Master Plans page.
Subdivision Applications
Here is the link to the Subdivision Process Information Guide that will give you all the basic information about subdivisions and the subdivision process.
Applications and Checklists:
Subdivision/Boundary Realignment
Subdivision Checklist
Application for Subdivision Approval (Subdivision Form A)
Consolidation
Consolidation Application Checklist
Application for Consolidation Approval (Subdivision Form B)
Condominium
Condominium Application Checklist
Application for Condominium Approval (Subdivision Form C)
The Municipal Act states that a subdivision “includes the adjusting or realigning of an existing property line, a division of a parcel by a plan of subdivision, a plan of survey, a plan made pursuant to section 6 of the Condominium Act, an agreement or any instrument, including a caveat, transferring or creating an estate or interest in part of the parcel, or the creation of a new parcel from existing parcels of land.”
What is a Subdivision?
The City of Whitehorse approves the subdivision and consolidation of land, and the creation of condominiums, on all land within the City’s municipal boundary.
A subdivision is required when a piece of land is divided into two or more real-estate entities able to obtain separate Land Title. Examples of this might include instances where a commercial land owner wishes to split their lot in half to develop another business or when a developer wishes to create a multi-lot subdivision for the construction of several homes.
Before starting the subdivision process please discus your project with City’s Subdivision & Lands Coordinator (SLC). land@whitehorse.ca
Here is a Flow Chart to help demonstrate a Successful Subdivision Application Process:

How long will the subdivision process take?
Subdivision review and approval takes approximately 6 to 8 weeks for “new lot” subdivisions (Council decision for 6 or more lots) or 3 to 4 weeks for condominiums, consolidations, boundary realignment or subdivision of 5 or less lots (Administrative decision). The approval is valid for a period of 12 months. The approval will lapse if the preliminary plan of survey is not submitted to the Land Titles Office within 12 months of the date of approval. Council or the Development Officer may renew the approval for an additional 12 months (only once). – Application fee applies.
Is my subdivision completed after City approval?
The City approves the subdivision sketch and configuration and then once the final plan has been uploaded to the NRCAN website the City needs to approve the Final Preliminary Plan of Subdivision acknowledging that all of the conditions have been satisfied and that the Final Plan is the same as was approved. Once you have final plan approval you must then register the plan and all title raising documents to the Land Title Office in order to complete the full subdivision process.
Do I need a professional to complete my subdivision?
You will require a Canadian Land Surveyor to prepare a subdivision sketch. The subdivision process is fairly complicated so we would strongly advise that you hire a professional (Lawyer/Surveyor/Planner) to guide you through the process especially dealing with the zoning bylaw requirements and raising of Title documents.
What other consents might I need?
Before any sale can take place, you may have to provide the Land Titles Office with the consent of anyone who holds a mortgage or other interest against your property (ie: Bank or Mortgagee). The Land Titles Office can provide you with more information however Lawyers are well versed in these documents and forms.
When can I sell my newly subdivided land?
You may sell the new lot(s) after the final Plan of Survey is registered at the Land Titles Office and you have raised title to the new lot(s). Your Canada Lands Surveyor or Lawyer will be able to advise you of this process. You may sell your new parcel(s) as you would any other property, either privately or through a real estate agent.
What happens if my subdivision approval is about to time-out?
The subdivision approval is valid for one year and the approval will lapse if the final preliminary plan has not been submitted to the Land Titles Office (LTO) within 12 months of the date of approval. If you still require more time, a request could be made to the Subdivision and Lands Coordinator to extend the subdivision approval for one additional year. The Municipal Act requires the final plan to be registered with LTO prior to 2 years from the approval date. The administration fee to process the renewal/extension is $250.00.
What can I do if my application is denied or I don’t agree with the conditions?
If you don’t agree with the decision of a Subdivision and Lands Coordinator, in most cases, you may make an appeal to the City of Whitehorse Council or the Subdivision Appeal Board if it is a Council decision. The appeal must be made in writing within 30 days of the date of the approval/denial letter.
Are there any other cost-related items to keep in mind?
- Contour/Topographical Information: All subdivisions need this data, and most subdivisions require a subdivision grading plan prepared by a Surveyor and a servicing plan prepared by an Engineer, which can add to costs. Geotechnical Engineering Reports are typically required on a case-by-case basis, often for Country Residential subdivisions where wells and on-site absorption systems are being introduced. This can be an additional cost to consider, depending on the specific requirements of the subdivision.
- Development Agreements: These can be registered on the property title to cover future easements and development responsibilities, such as (but not limited to) road design/construction, utilities design and easements and riparian buffers. The fee for a Development Agreement is $200.00. You will need to get your signatures notarized and a corporation, will need to provide a Certificate of Status from the Government of Yukon’s Professional Licensing and Regulatory Affairs, which may involve additional fees.
- Easement Agreements: are typically handled after the subdivision, as they are often included in the development agreement. Before transferring any newly created lots, an easement drawing and agreement must be prepared and registered at the land titles office. This process requires the involvement of a surveyor and a lawyer.
- Building Assessment Report: The Building Assessment Report is a requirement of a condominium application where there is existing building(s). This process is called a condominium conversion and is required as part of the subdivision application, along with the proposed condominium sketch. This report evaluates any deficiencies the building may have according to the current building code, particularly concerning critical life safety. While aspects like insulation value are not the focus of this report, a structural engineer and an electrician may need to inspect the building and contribute their findings and proposed improvements to the report. Any deficiencies found in the report will be need to be dealt with prior to the City signing off on the final plan of subdivision and Land Titles Office registration.
These are standard requirements, but depending on the specifics of your subdivision, there may be other associated costs as well. Please contact your design team.
By Plan of Subdivision:
Creating two or more lots from one existing property. Most subdivision applications require contour information and possibly a subdivision grading plan. A servicing plan is also also required to address sewer, water and electrical utilities.
By Plan of Consolidation:
Consolidating two or more properties into one lot means merging them into a single parcel. If the properties have multiple utility connections, a servicing plan is required to show how utilities will be managed. Since only one sewer and one water connection is allowed per lot, all but one of the sewer and water connections must be abandoned at the utility main.
By Plan of Boundary Realignment:
Adjusting or realigning an existing property line where you end up with the same number of lots that you started with.
By Plan of Condominium:
Condominium applications are governed by Yukon Government’s 2015 Condominium Act and subsequent regulations. There are two types of condominiums: Bare Land Condominium and a Conventional Condominium. When there is a existing building on the property that is not currently under a building permit for construction it is considered a Condominium Conversion.
For more information go to Condominium Act and Regulations.
Bare Land Condominium:
Involves dividing a parcel of land into individually owned ‘bare land units and common property. Basically four posts in the ground and everything in-between constitutes a Unit.
Conventional Condominium:
Is a building(s) divided into individually owned units. Each unit is identified in the condominium plan. The land, the outside walls, service areas, and joint use areas of the building are considered common property. Basically the unit is defied by the edge of drywall to the edge of drywall, from the ceiling to the floor.
Condominium Conversion:
Converting existing buildings into a condominium (as defined by the 2015 Condominium Act) requires a building assessment report as outlined in Section 3 of the Converted Condominium Regulation of the Act. This report evaluates any deficiencies the building may have according to the current building code, particularly concerning critical life safety. While aspects like insulation value are not the focus of this report, a structural engineer and an electrician may need to inspect the building and contribute their findings and proposed improvements to the report. Any deficiencies found in the report will be need to be dealt with prior to the City signing off on the final plan of subdivision and Land Titles Office registration.This Building Assessment Report is a required part of the subdivision application, along with the proposed condominium sketch. We cannot bring the application forward to the Development Review Committee (DRC) until we have both the report and the list of recommendations reviewed by the Chief Building Inspector.
Additionally, submitting a converted building to LTO requires the developer to provide more information, such as the reserve fund requirements and a section on tenants’ rights. This section requires a “survey of building occupants” to identify any deficiencies they have noticed, and these findings must be included in the building assessment report.
Application fees vary and are non-refundable.
Boundary Alignment:
$100.00 per boundary being adjusted. Minimum charge $250.00. Maximum charge $1,000.00.
Subdivision:
Minimum charge $250.00. Maximum charge $5,000.00.
Between the minimum and maximum, $200.00 per lot created (e.g., 3 lots proposed, $600.00)
* new subdivisions may require a Development Agreement in order to deal with development responsibilities’ (i.e. easements, road design/construction, servicing) see below.
* New residential subdivisions are subject to Development Cost Charges (DCC’s) for new lots being created at the time of subdivision.
* All subdivisions are subject to 10% Public Use Land Dedication (PULD) in land, or payment in lieu of land. (See Part 2 of the Subdivision Control Bylaw 2012-16) There will be a 10% cash-in-lieu payment required for all lots on an approved subdivision sketch that have not shown acceptable land parcels.
Subdivision by way of Consolidation:
$100.00 per lot, Minimum charge $250.00. Maximum charge $1,000.00.
Subdivision by way of Condominium:
$100.00 per unit, Minimum charge $250.00. Maximum charge $5,000.00.
Subdivision Renewal:
The Subdivision Approval is valid for one year and the approval will lapse if the preliminary plan has not been submitted to the Land Titles Office within 12 months of the date of approval. If you still require more time, a request could be made to extend the subdivision approval for another year. The administration fee to process this renewal/extension is $250.00
Municipal Addressing :
When new lots are created or consolidated, several City procedures are needed, including assigning and updating addresses, managing building files, and notifying relevant agencies.. For subdivisions needing new addresses (created or deleted), there’s now a $50.00 fee per address, with a maximum of $1,500.00.
Development Agreement:
Some subdivisions may require a Development Agreement registers at the Land Titles Office as a condition of Subdivision approval for such things as (but not limited to) access easements, utility easements, servicing design etc.
$200.00
Online Payment Option:
We do have an online payment portal available however the Applicant will need to reach out to the SLC to confirm the fee rate, and receive a Job-Number and Address to use that option.
Whitehorse 2040 Official Community Plan
Development Agreement Regulations Bylaw
Development Cost Charges Bylaw
The bylaws listed above are those most relevant to Subdivision Applications. For a comprehensive list of bylaws, click here.
Current Subdivision Applications
Power of approving authority Section 319(4) of the Municipal Act
On receipt of an application for subdivision approval, the approving authority must give public notice of the application by a method determined appropriate by the approving authority. S.Y. 1998, c.19, s.319.
Application: S-01-2025
Address: 86, 88, 90 & 92 WITCH HAZEL DRIVE
Legal: LOT 843 846, PLAN 100041107 LTO
Subdivision Witch Hazel Drive Boundary Realignment
Status: Approved
Application: S-11-2024
Address: 1307 1313 CENTENNIAL STREET
Legal: LOT 1679 & 1680, PLAN 2010-0118 LTO
Subdivision CENTENNIAL BOUNDARY REALIGNMENT
Status: Approved
Application: S-10-2024
Address: Whistle Bend Phase 10 and 11
Vacant Commissioners Land
Subdivision of 130 Lot, 3 PUL, 4 Roads and 2 Lanes
Status: Approved
Application: S-09-2024
Address: Range Road
Legal: LOT 1469 QUAD 105D/14, PLAN 2007-0088 LTO, KDFN C-15B
Subdivision 34 NEW LOTS, 1 NEW ROAD LOT, 3 NEW WALKWAY LOTS, 2 BUFFER LOTS, 2 ACCESS / UTILITY EASEMENT
Status: Approved
Application: S-08-2024
Address: Range Road
Legal: LOT 262-6 GROUP 804, PLAN 88-109 LTO
Subdivision 37 NEW LOTS, 1 NEW ROAD, 2 NEW WALKWAYS, 2 NEW BUFFERS
Status: Approved
Application: S-07-2024
Address: Whistle Bend Phase 9
Vacant Commissioners Land
98 Lot subdivision, 1 PUL, 4 Roads and 1 Lane
Status: Approved
Application: S-06-2024
Address: 511 Hawkins Street
Legal: Lot 7, Block 41, Plan 17459 LTO
Boundary Realignment / Consolidation of City sites fixing meets-and-bounds description
Status: Approved
Application: S-05-2024
Address: 509 Hawkins Street – Lot 8
Legal: Lot 8, Block 41, Plan 17459 LTO
Boundary Realignment / Consolidation of City sites fixing meets-and-bounds description
Status: Approved
Application: S-04-2024
Address: 187 Range Road, WOB Lower Bench Expansion
Legal: Lot 1301, Quad 105D/11, Plan 2018-0013 LTO, Lot 423 (REM), Group 804, Plan 26830 LTO
Boundary Realignment / Consolidation of City sites
Status: Approved
Application: S-03-2024
Address: 201 SQUANGA AVENUE & 108 RAINBOW ROAD
Legal: LOT 1-1 & 1-2, BLOCK 5, PLAN 95-43 LTO
Boundary Realignment Crestview
Status: Cannot Proceed (ownership issue)
Application: S-02-2024
Address: 92340 ALASKA HIGHWAY
Legal: LOT 1175 QUAD 105D/14, PLAN 89-79 LTO
Lot Enlargement of lot 1175 into Vacant Commissioners Land
Status: Cannot Proceed
Application: S-01-2024
Address: Hillcrest Roads
Legal: Road, Hillcrest Subdivision, Plan 30131 LTO
Subdivision to create PROPOSED ROADS 1-37 in segments
Status: Approved
Application: S-17-2023
Address: 3 Lot Residential Subdivisions 1309 Fir Street, Porter Creek
Legal: LOT 108, PLAN 25142 LTO
Subdivision of one large Porter Creek Lots into 3 lots
Status: Gathering Information
Application: S-16-2023
Address: 3 Lot Residential Subdivisions 1307 Fir Street, Porter Creek
Legal: LOT 107, PLAN 25142 LTO
Subdivision of one large Porter Creek Lots into 3 lots
Status: Gathering Information
Application: S-15-2023
Address: 2 Lot Industrial Subdivision MacRae
Legal: Across Boulder Road from Lt 8-12, Blk 9, Plan 22926
Subdivision of Vacant Commissioners Land into 2 Lots
Status: Gathering Information
Application: S-14-2023
Address: Corner Cut for #2050 2nd Avenue
Legal: ROAD 5 (SECOND AVENUE), Plan 100044357 LTO
Subdivision of 1 ROAD into 2 ROADS
Status: Approved
Application: S-13-2023
Address: 2 Lot Industrial 131 Mt Sima Road
Legal: Lot 4A, Plan 2006-0018 LTO
Subdivision of 1 Lot into 2 Lots
Status: Gathering Information
Application: S-12-2023
Address: 2 Lot Industrial Subdivision 5 Laberge Road
Legal: Lot 1631, Plan 2007-0091 LTO
Subdivision of 1 Lot into 2 Lots
Status: Gathering Information
Application: S-11-2023
Address: TKC C16 (Birch St)
Legal: LOT 1603, Porter Creek Subdivision Plan 2003-0228 LTO
Subdivision of 1 Lot into 25 Residential Lots
Status: Received Application
Application: S-10-2023
Address: Lot 1272 Whistle Bend
Legal: LOT 1582-1 QUAD 105D/14
Subdivision of 1 Lot & Corner Cut Parcel
Status: Approved
Application: S-09-2023
Address: 115 Range Road
Legal: LOT 1176-1, Plan 2004-0130
Subdivision of 1 Highway Commercial Lot into 2 Lots
Status: Approved
Application: S-08-2023
Address: Copper Ridge Phase 1 – Beryl Place
Legal: PART OF LOT 988 KDFN C-112B-1
Subdivision of 1 Lot into 24 Lots & Remainder
Status: Approved
Application: S-07-2023
Address: Robert Service Way – Ward Place
Legal: Lot 1216 (KDFN C-34B)
Subdivision of Remainder Lot into 4 Highway Commercial Lots
Status: Approved
Application: S-06-2023
Address: Lot 55 McFadden Way
Legal: Lot 55, Plan 2008-0092 LTO
Subdivision of 1 Lot into 2 Lots
Status: Approved
Application: S-05-2023
Address: 24 11TH AVENUE EAST
Legal: LOT 228, Porter Creek Subdivision, PLAN 24796 LTO
Subdivision of 1 Lot into 2 Residential Single Family Lots
Status: Approved
Application: S-04-2023
Address: 1004 FIR STREET
Legal: LOT 241, Porter Creek Subdivision, PLAN 24796 LTO
Subdivision of 1 Lot into 2 Residential Single Family Lots
Status: On Hold – Gathering Data
Application: S-03-2023
Address: Whistle Bend Phase 10 & 11
Legal: Vacant Commissioners Land
Subdivision 99 Lots Roads & Lanes
Status: Gathering Information
Application: S-02-2023
Address: 26 AZURE ROAD
Legal: LOT 1147 QUAD 105D/14 PLAN 81885 LTO
Subdivision of 1 new Residential Single Family Lot off of Parent Lot
Status: Approved
Application: S-01-2023
Address: Subdivision – Selkirk Street
Legal: Road, Plan 92-83 LTO
Subdivision of 1 Lot into 2 Lots
Status: Approved
Application: C-06-2023
Address: 133, 135, & 137 Keno Way
Legal: Lots 535-537, Plan 2019-0003 LTO
2 Lot Consolidation
Status: Approved
Application: C-05-2023
Address: 209 & 211 Lowe Street
Legal: Lots 3 & 4, Block B, Plan 19005 LTO
2 Lot Consolidation
Status: Approved
Application: C-04-2023
Address: 3 & 5 Garden Road
Legal: Lot 1160-2, Quad 105D/11, Plan 2010-0044 / Lot 1286, Quad 105D/11, Plan 100040555 LTO
2 Lot Consolidation
Status: Canceled
Application: C-03-2023
Address: 103 MAIN STREET
Legal: LOT 16 & 17, BLOCK 5, PLAN 3807 LTO
2 Lot Consolidation
Status: Canceled
Application: C-02-2023
Address: 129-133 Titanium Way
Legal: Lots 98 & 99, Whitehorse Industrial Sub, Plan 2007-0103
2 Lot Consolidation
Status: Approved
Application: C-01-2023
Address: McCauly Lodge
Legal: Lots 19-23, Blk 209, Plan 29528 LTO/Lot 309 (REM), Plan 21330 LTO
6 Lot Consolidation
Status: Approved
Application: CON-08-2022
Address: 10 & 12 Boulder Road
Legal: LOT 9 & 10, BLOCK 9 MACRAE, PLAN 22926 LTO
2 Lot Consolidation
Status: Approved
Application: CON-07-2022
Address: 90753 ALASKA HIGHWAY
Legal: LOT 413, GROUP 804, PLAN 25655 LTO
2 Lot Consolidation
Status: Approved (Court Order)
Application: CON-06-2022
Address: 20 NISUTLIN DRIVE (Christ the King Elementary School)
Legal: LOTS 309-1, 349, 350, 309, PARCEL D, & LOT 3 REM
6 Lot Consolidation
Status: Approved
Application: CON-05-2022
Address: 201, 207 & 209 STRICKLAND STREET
Legal: LOT 8, 9 & 15, BLOCK 19, PLAN 3807 LTO
3 Lot Consolidation
Status: Approved
Application: CON-04-2022
Address: 47 HYLAND CRESCENT
Legal: LOTS 24 & 25, BLOCK 246, PLAN 42713 LTO
2 Lot Consolidation
Status: Approved
Application: CON-03-2022
Address: 114 TLINGIT STREET
Legal: LOTS 1170 & 1171, PLAN 2000-0006 LTO, LOT 62, PLAN 83467 LTO, & LOTS 115-120, PLAN 25657 LTO
8 Lot Consolidation
Status: Approved
Application: CON-02-2022
Address: 210 MAIN STREET (Scotia-bank Building)
Legal: LOT 5, 6 & PARCEL A REM, BLOCK 16, PLAN 3807 LTO
2 Lot Consolidation
Status: Approved
Application: CON-03-2021
Address: 129-133 TITANIUM WAY
Legal: LOTS 98 & 99, WHITEHORSE INDUSTRIAL SUB, PLAN 2007-0103
2 Lot Consolidation
Status: Approved
Application: CON-02-2021
Address: 2 MCINTYRE DRIVE & 4/6/8/10 BOYD CRESCENT
Legal: LOTS 449-453, WITHIN KDFN PARCEL C41B-7, PLAN 2007-0098 LTO
5 Lot Consolidation
Status: Approved
Application: CON-01-2021
Address: 2121 2ND AVENUE
Legal: Lots 6-17, Block 7, Downtown, Plan 3807 LTO
12 Lot/Lane Consolidation
Status: Approved
Application: CON-02-2024
Address: 250 Olive May Way
Legal: CC308 – Unit A, Plan 100045268 LTO
28 Unit Condo on Olive May Way
Status: Approved
Application: CON-01-2024
Address: 32 Waterfront Place
Legal: Unit 15 to Unit 9 within the Rivers Reach Condominium (CC192)
Exclusive Use Common Property (Parking Stall) from Unit 15 to Unit 9
Status: Approved
Application: CON-09-2023
Address: 5168 5TH AVENUE
Legal: LOT 7, BLOCK 120, PLAN 18415 LTO YT
8 Unit Downtown Residential/Commercial Condominium
Status: Approved
Application: CON-08-2023
Address: 61 Gleaner Avenue
Legal: Bare Land Unit A, CC300, Plan 100043941 LTO
12 Unit AMENDMENT TO CONDOMINIUM 300
Status: Approved
Application: CON-07-2023
Address: 250 Olive May Way
Legal: Lot 512, Plan 2019-0003 LTO
28 Unit Bare Land Condominium and Common Elements
Status: Approved
Application: CON-06-2023
Address: 100 KEISH STREET
Legal: CONDOMINIUM 299, PLAN 100043862 LTO
AMENDMENT TO CONDOMINIUM 299
Status: Approved
Application: CON-05-2023
Address: 309 HAWKINS STREET
Legal: LOT 8, BLOCK 21, PLAN 3807 LTO
8 Unit Condominium and Common Elements
Status: Approved
Application: CON-04-2023
Address: 408 WOOD STREET
Legal: LOT 4, BLOCK 38, PLAN 3100043132 LTO
7 Unit Condominium and Common Elements
Status: Approved
Application: CON-03-2023
Address: 160 LEOTA STREET
Legal: LOT 682, PLAN 2019-0025 LTO
23 Unit Condominium and Common Elements
Status: Approved
Application: CON-02-2023
Address: 2240 2ND AVENUE
Legal: PARCEL A-15, HENEY SUBDIVISION, PLAN 30650 LTO
58 Unit Condominium and Common Elements
Status: Approved
Application: CON-01-2023
Address: 603 Alexander
Legal: LOT 11, BLOCK 60, PLAN 18415 LTO
3 Unit Condominium and Common Elements
Status: Approved
Last Updated January 13, 2024


